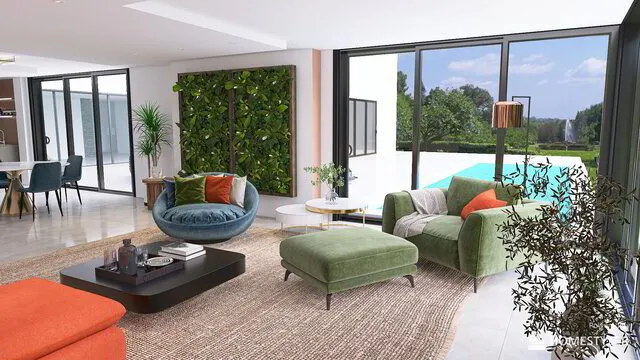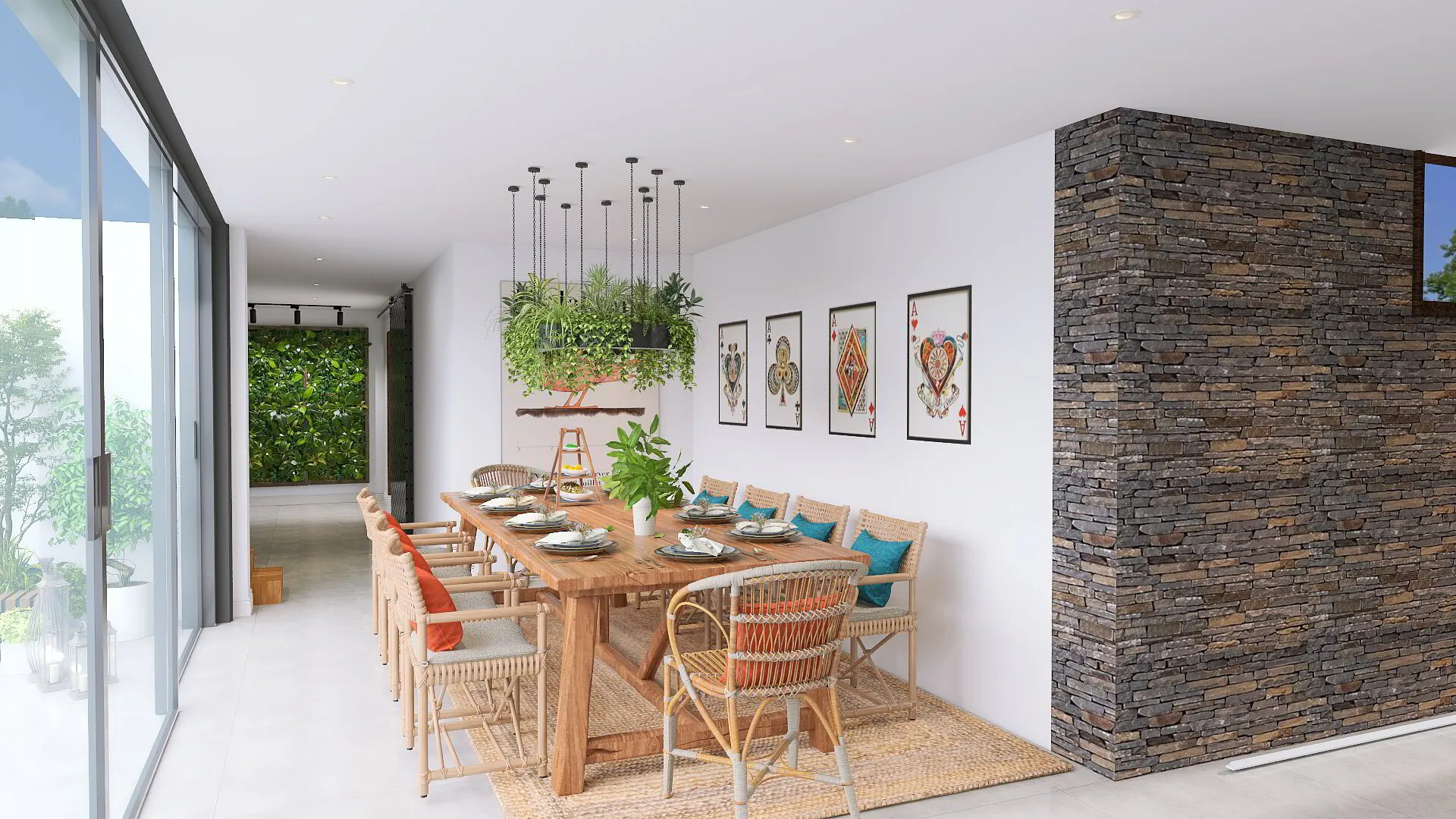Architect New Build, Bristol
Kevin Gillham
DESIGN BRIEF, PROBLEMS AND SOLUTIONS
Timbertops is a contemporary new build family home in the Bristol countryside, designed by an architect in collaboration with Kevin, the new owner. The dated bungalow was demolished and the plot was transformed into a contemporary, private retreat with an inner courtyard swimming pool surrounded by lush greenery and tall trees.
The spacious interior, initially all white, needed a warm and personalised touch. Kevin wanted bold color accents to energize the space while keeping the white walls as a backdrop. The open plan 13m x 6m living area required definition, so the large dining table was moved to the hallway, creating a sociable space for special occasions. A smaller family dining table replacing it in the kitchen area.
Privacy and ambience in natural surroundings
N E W H O U S E I N T H E W O O D S
Whole House Design
To enhance the hallway, banquette seating was added, serving as both a sociable dining area and an additional workspace. The living area's seating was updated with modular, flexible pieces in bold colours, improving space and flow while preserving the panoramic views through the floor-to-ceiling windows.
A warm, color scheme complemented the natural surroundings, and personalised decor elements and artwork were incorporated throughout the house. The design emphasised the connection to nature, with low profile seating, strategic lighting and blinds offered privacy and ambiance.
Overall, the focus was on creating a comfortable, inviting atmosphere where the family could enjoy their new home while embracing the beauty of the Bristol countryside.

