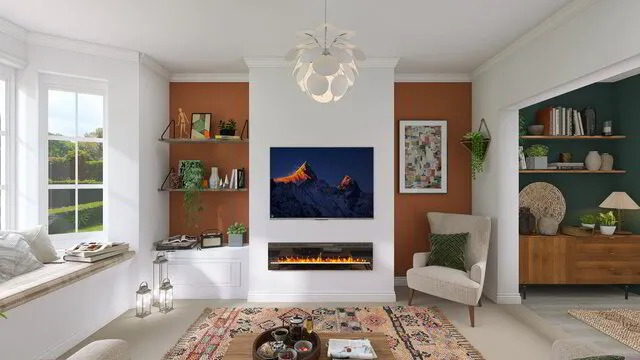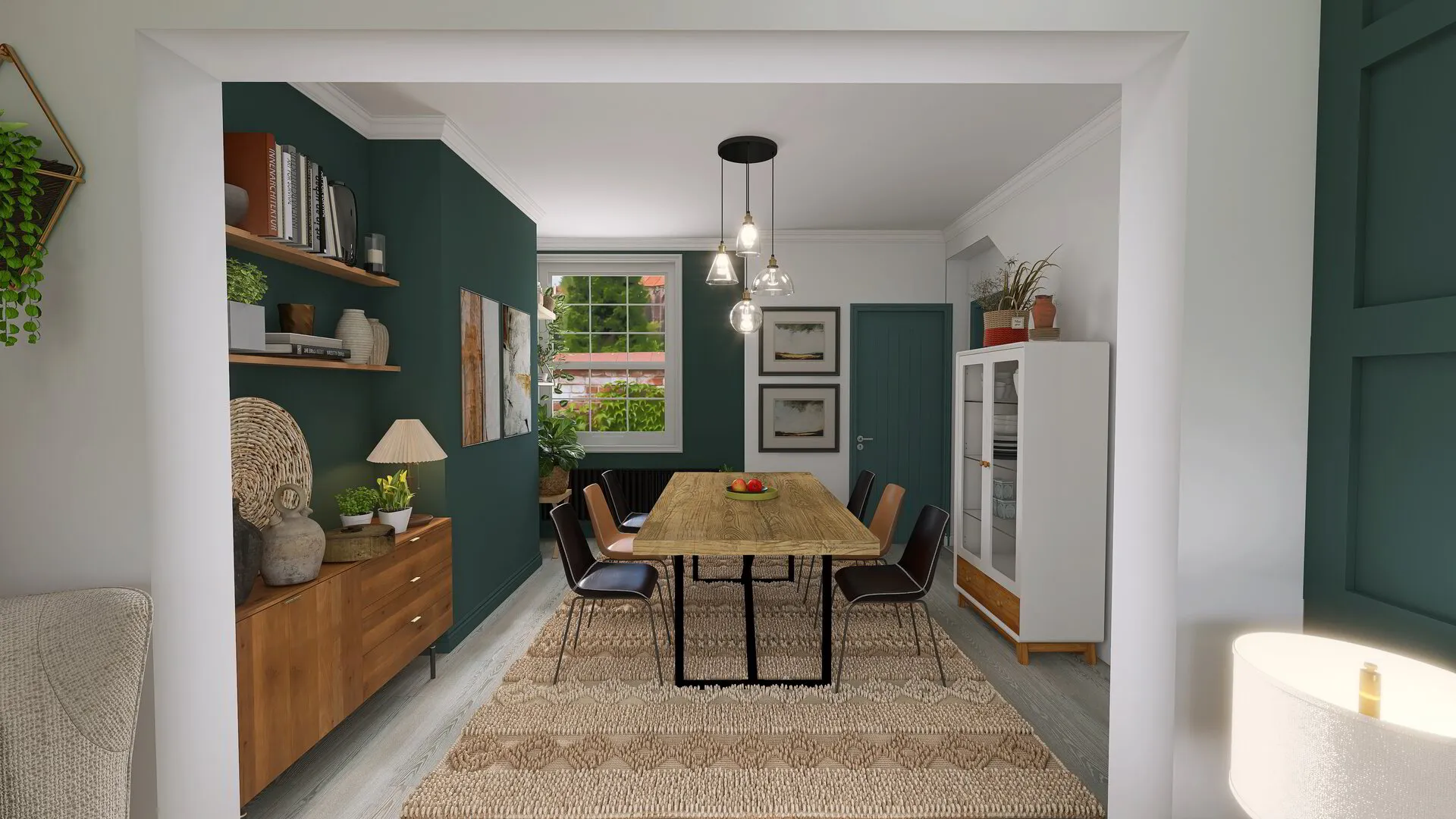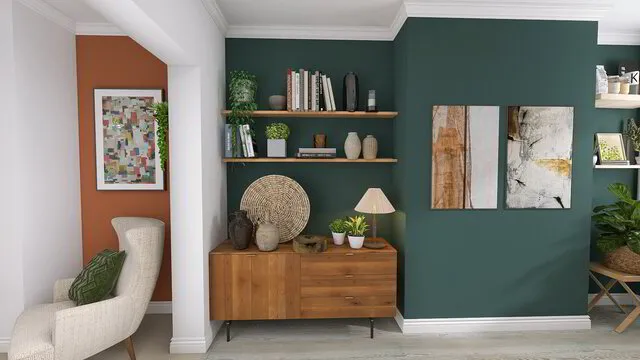Oscar's Edwardian Manchester
Oscar Webb
DESIGN BRIEF, PROBLEMS AND SOLUTIONS
After overcoming the obstacles of selling, buying, completion and exchange, Oscar finally moved into his new Edwardian terrace in Manchester at the beginning of 2023. Although excited by his new purchase he was daunted at the thought of new decor as he is colour blind so contacted me to help. Oscar explained he had "red/green deficiency". This means its hard to tell the difference between reds, oranges, browns and greens. A common deficiency which affects 1 in 12 men and 1 in 200 women in the population.
On discussing how to progress Oscar told me that if the above colours are seen together its hard to distinguish individual colours, but with white space in between, it becomes easier. So our plan was to include warm accent colours separated by white walls. I recreated this in a colour palette which Oscar found really helpful. We started by changing the sage green panelling, for a darker green which Oscar could see clearly and liked.
Edwardian terrace gets a
stylish makeover
N E W H O M E N E W P E R S O N A L I T Y
Whole House Design
Oscar was keen to make his new house into a home that reflected his lifestyle and personality. There were some features that he wanted to keep such as the living room panelling and the house also had good period features, high ceilings, bay windows, fireplaces etc. To make it easy for Oscar to choose furniture, I displayed all of the seating in natural fabrics, which complemented the decor, taking away the stress of choosing colours and patterns.
The living room area was rectangle and the previous owners had lined up seating against the panelling which gave it a waiting room feel. Less is more in this context, so just one sofa in the middle of the panelling with two lamp tables gave the illusion of more space.
Curating a display of rattan accessories, simple pottery, books, lots of plants and complementary artwork, also rpepresented in the living area. Oscar loved the dark green, industrial, boho look, which perfectly unified both spaces.
A similar but lighter theme was given to the master bedroom (below) with an oak slatted wood headboard, stretching the length of the wall. We included light wood furniture and shelving including a console table against the fireplace wall to hide the radiator for a focal point.
There was also enough space for an ottoman at the bottom of the bed opposite the console table. Accessories were bamboo pendant lamps, a boho rug and beige/pink artwork in wood frames, throws and cushions.


