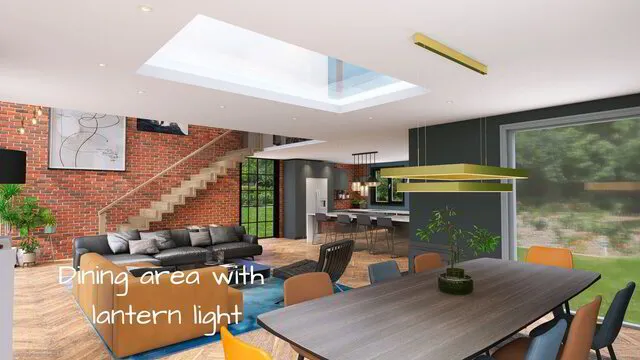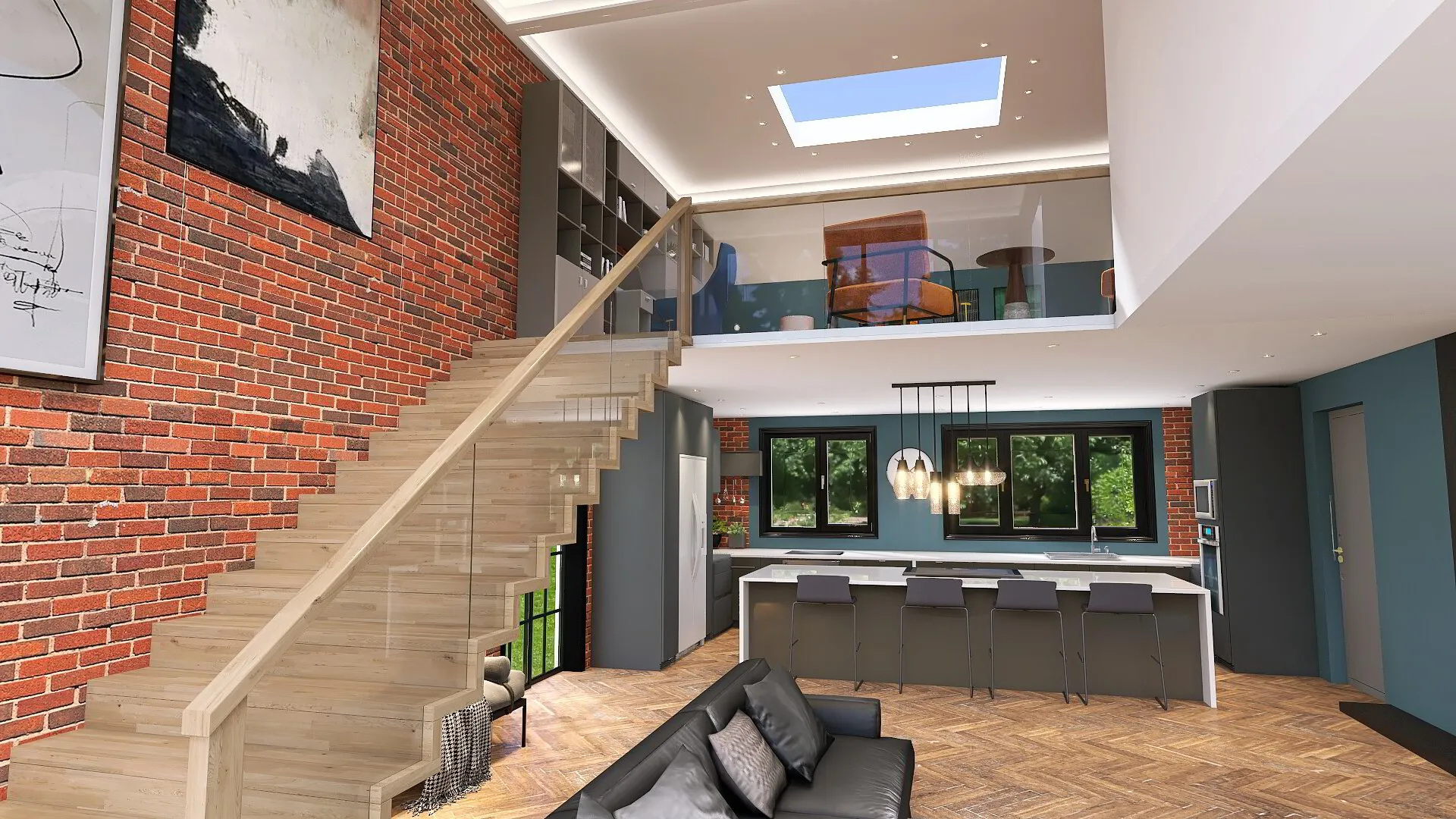Richard's Bungalow Conversion
Richard Weight
DESIGN BRIEF, PROBLEMS AND SOLUTIONS
Richard had been looking for a substantial project for some time and this bungalow in Wedmore, Somerset was ripe for someone with vision to renovate. Although Richard had engaged an Architect and a Builder he was contacted me to help visualise the interior so that he could "see" his ideas and plans before planning decor. Architect's plans are detailed for understanding space in 2D, but its difficult to imagine an actual interior in a flat lay construction plan.
Similar to many bungalows this one had many alterations and additions over the years. Various owners had created external additions without thought to the central core, still in its original design.
Confused bungalow to new
contemporary home
B U N G A L O W R E F U R B P R O J E C T
Whole House Design
Walking around was disorientating as there seemed to be endless corridors on the way to another addition. The property was unbalanced as the original core was impossible to restructure without changing or restructuring the existing external space around it. Richard's plan was to gut and remodel the whole internal space to create a central open plan area and start again with a new interior design to take advantage of the terraces and gardens.
The new layout will incorporate a new kitchen and living/dining area. Richard was decisive in the new decor style which would be a strong urban style, with industrial accents and a characterful, eclectic vibe. Using this design aesthetic, we created brick facing on the stunning double height mezzanine modern open tread staircase to display bold uncompromising artwork.

