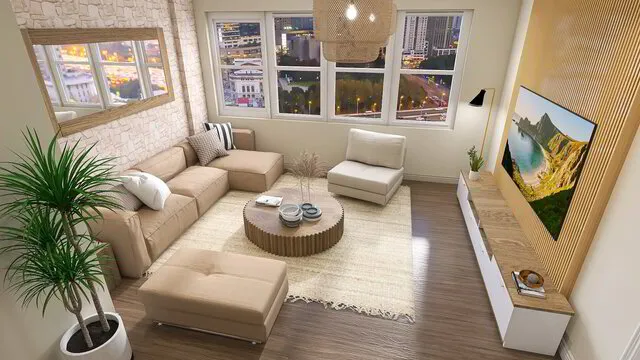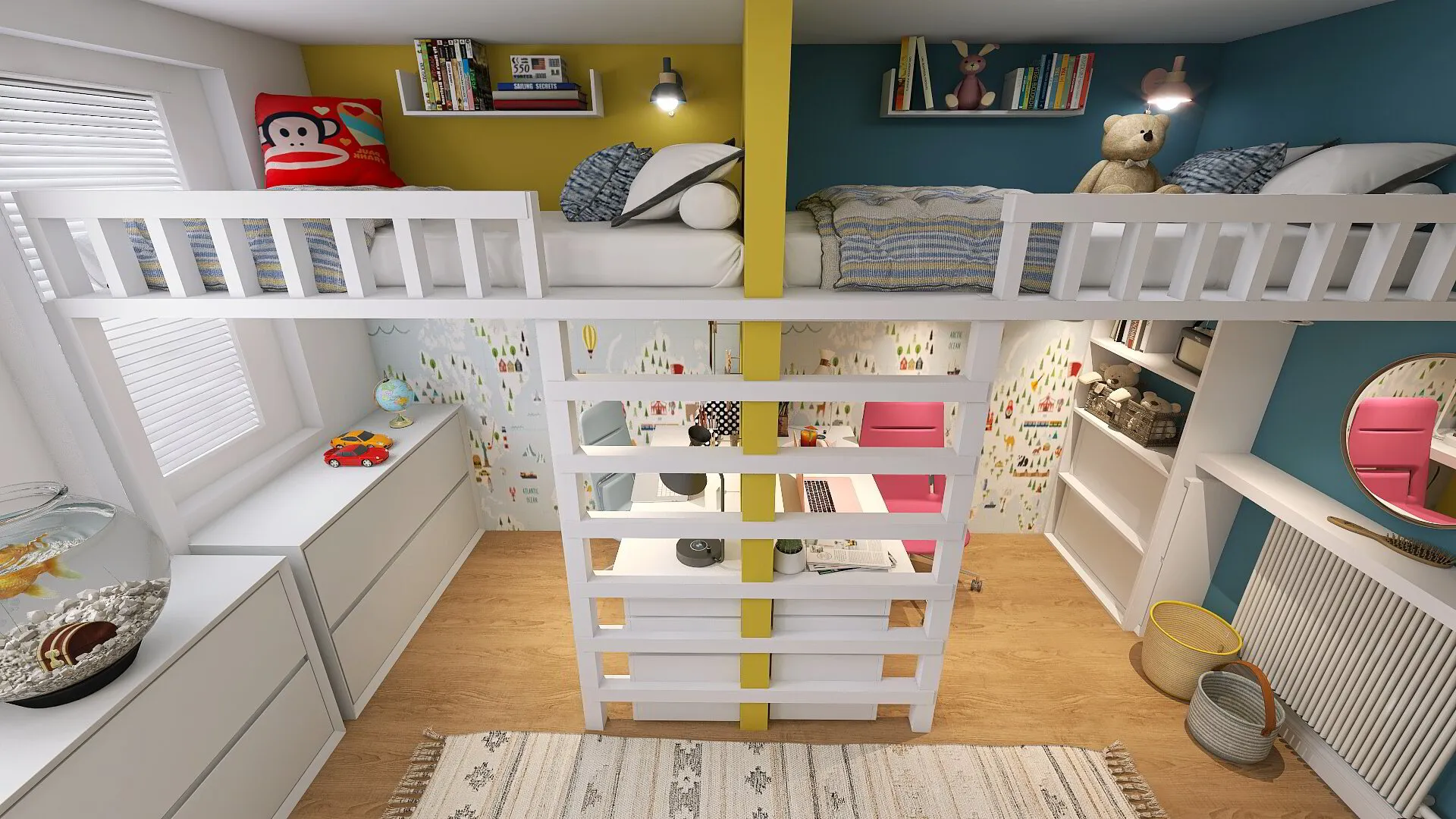Sal's London W1 Apartment
Saloni Jackson
DESIGN BRIEF, PROBLEMS AND SOLUTIONS
The brief was to maximise the space potential and improve the layout by introducing storage and zoning into the bedrooms and living area. Sal loves neutral, natural decor and although the living room had white walls, she needed to warm the space up a little. The beige sofa was staying and we supplemented the seating area with a low profile chair and ottoman. To highlight the corner sofa by the window Sal chose a natural stone wallpaper.
To maintain the tonal theme we used F&B School House White and the slightly darker Shadow White. Adding more neutral layering with a wood framed mirror, natural rug, linen cushions and rattan lampshades. Finally, highlighting the TV wall and media unit with a pale wood screen. Sal loves the spacious light, airy look!
2 bed flat, contemporary
neutral tonal layering
Z O N E A N D S P A C E F O R E V E R Y O N E
2 Bed Apartment
With two bedrooms and two school age children (a boy and a girl) who have to share a bedroom for the time being. It's important to ensure their individual spaces were recognised and defined in a specific way. A good way to do this in a kids bedroom is to use vibrant colour blocking.
We experimented with a double bunk by the window, leaving room for two desks in the corner, defining separate areas. But the final favoured layout was two loft style beds using the space underneath for separate homework and play areas. The two kids loved the colours and the layout!
EXTRA VISUALS, ALTERNATIVE SCHEMES AND BEFORE PHOTOS
Sal's review
"Annie and Chris turned my bland lounge into something premium through talent and skill. I had expected to go through different stages of revisions, but they did it perfectly the first time, patiently working with me on the paint colours for me to realise their first colour choice was correct and we love the designs. From start to finish, they made the whole process easy, always friendly and meeting our expectations extremely well and guiding us when we needed more suggestions. They also designed my children's bedroom which my kids loved. Highly impressed and would recommend. The use of 3D makes it so much better to have an accurate idea of what a design will actually look like. We will definitely return again! "
Saloni Jackson, London W1


