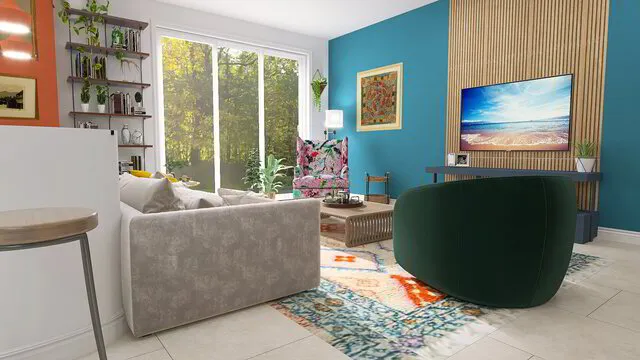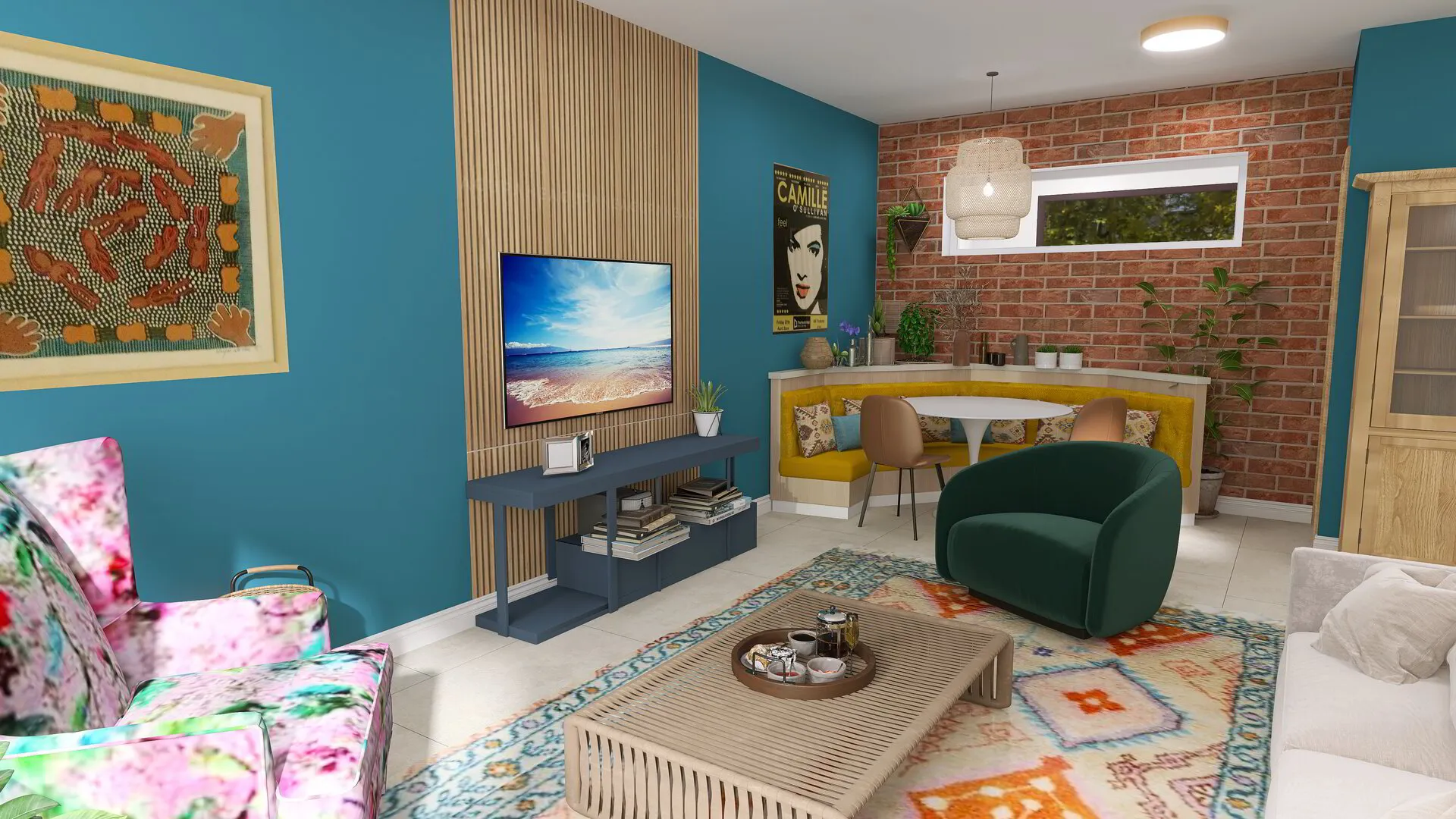Unique New Build, Frome
Louise Cooper
DESIGN BRIEF, PROBLEMS AND SOLUTIONS
On making a decision as to where to retire to after returning to the UK after working abroad, Louise and Brian chose Frome. Practically the first house they saw on their house search was this unique design. The house is sited just off a busy road, but once inside, the sense of space, peace and light make it feel very private and secluded. When I asked Louise at what point during the house viewing did she make the decision about buying, she answered "In about 5 seconds coming through the entrance seeing the skylights and double height ceiling in an open sight line through to the garden".
The couple had contacted us as the open plan design needed a bit of thought with regard to zoning and space planning to ensure the three different functions of kitchen, living and dining worked together.
Rezone layout for improved
function and practicality
R E V I E W N E W B U I L D L A Y O U T
Whole House Design
The first big challenge was to allocate a space for the dining table and the most practical approach was to design a space saving corner banquette.
We zoned the room into thirds placing a wood slat TV panel centrally on the back wall leaving one third either side for furniture, using two large artworks for balance and symmetry and a low green chair and sofa at the back of the breakfast bar. This layout made better use of space as well as providing additional seating for guests and visitors. The couple also wanted an interior that worked with their collection of unique art and pottery souvenirs and Louise was keen to keep an existing wing chair, so we gave it a new lease of life in a colourful vibrant fabric.
Other furniture and accessories were a rattan coffee table, industrial style open bookcase, an ethnic boho rug, Ikat cushions, and lush green plants to echo the garden vibe.
EXTRA VISUALS AND BEFORE PHOTOS
Louise's review
"We asked Annie to help us re design a tricky open plan dining living space. We had recently moved to the property and were struggling to make sense of the space. Annie was brilliant, listened to what we liked, how we planned to use the space etc. She came up with a terrific design which we both love and we are excited to make that plan a reality. She ‘got’ us and our likes and dislikes. We would never have come up with such a cohesive scheme on our own. Thanks so much!"
Louise Cooper, Frome


